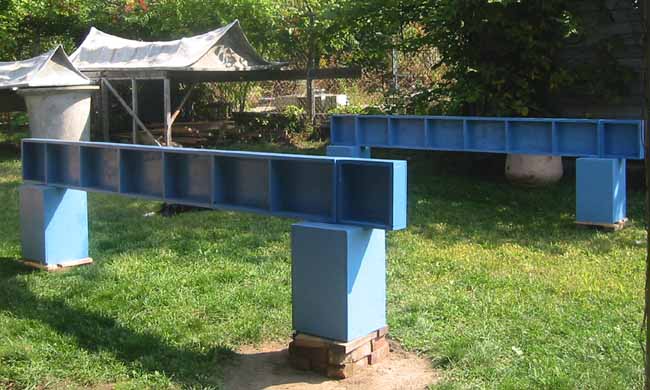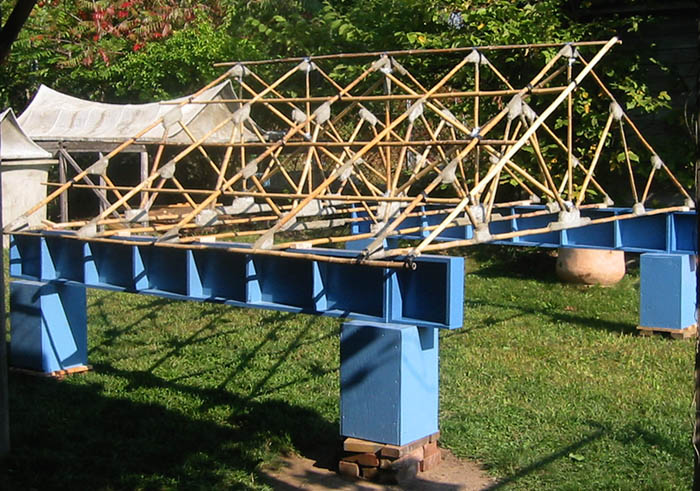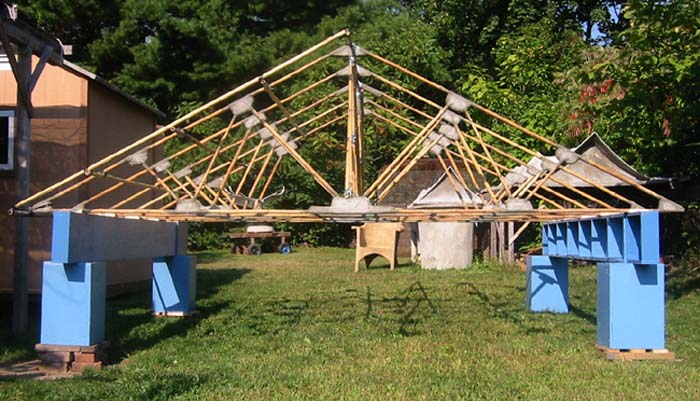Roof test - four meter truss


Plywood girders are positioned with exterior dimension at 3.5 meters to simulate exterior walls for example assembly. The actual roof material will not be placed until someone wants a 2.5 x 3.5 meter structure. The size is large enough to require extra permits for transport to a final site, also extra trusses could be made and the size might become three or four meters in length by 3.5 meter width.

Purlins and the additional near end-wall eve are placed on one side only to illustrate construction order. Brief examination of the photo will reveal there are two "X" braces extending along the center, from end-to-end. Purlins are below the truss roof line. A tension controlled sag in each square created by the truss line and purlins will provide three dimensional strength which is not present in a two dimensional flat plain like that in the previous structure. Bamboo would be covered by strips and additional layers applied as in the previous photo series, the small shelter/shed.
